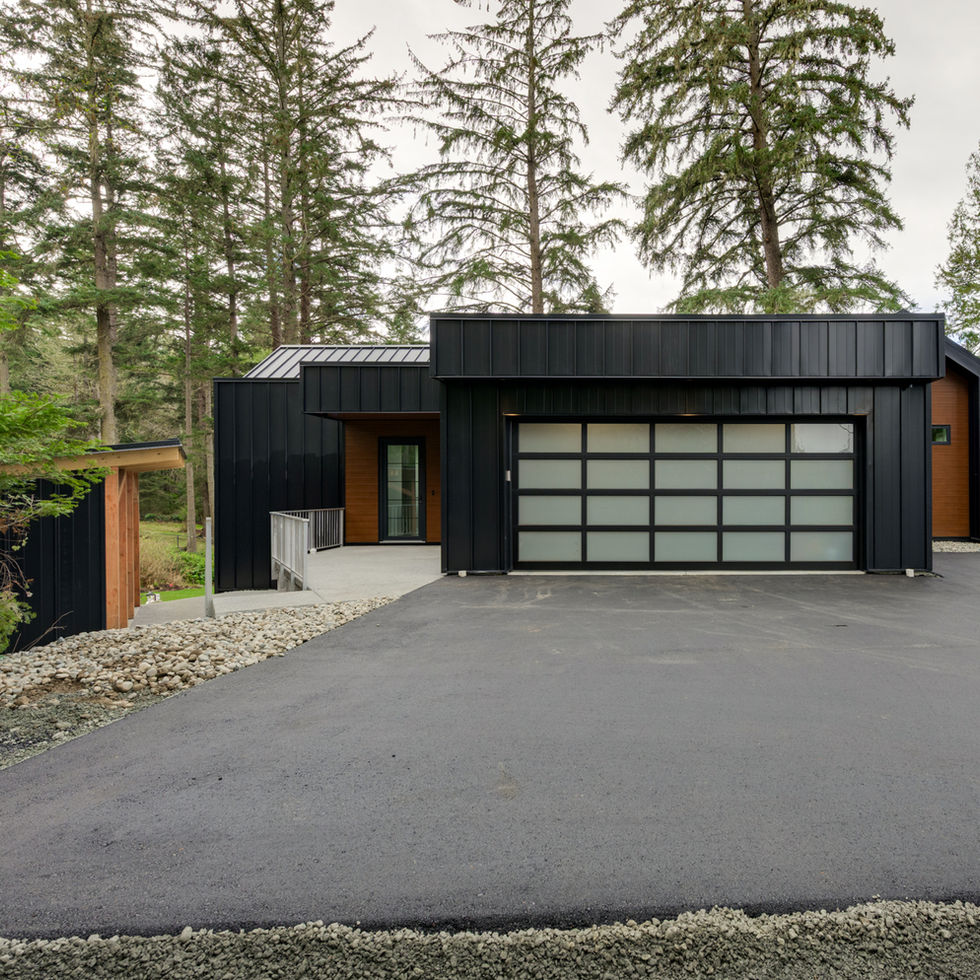Create Your First Project
Start adding your projects to your portfolio. Click on "Manage Projects" to get started
REDWOOD
Project Type
Executive Home
Date
2024
Location
East Sooke, BC
This home is designed to let the surrounding redwood forest take center stage, embracing simplicity in both form and function. The clients sought a space that would blend seamlessly with the natural landscape, creating a serene, unobtrusive presence within the sloping lot.
As you approach from the driveway, the home’s low-lying form disappears into the forest, with its dark exterior harmonizing effortlessly with the towering trees. The architecture features two narrow, peaked roof structures connected by a discreet corridor, balancing the downhill masses while providing a sense of continuity and flow.
The twin structures create a sheltered alcove for outdoor living spaces on both the main and lower levels, offering protection from coastal winds and a tranquil retreat for enjoying the natural surroundings. Every detail of this home reflects a commitment to maintaining simplicity and durability against the coastal elements, ensuring that the beauty of the architecture never overshadows the majesty of the forest.




































































































